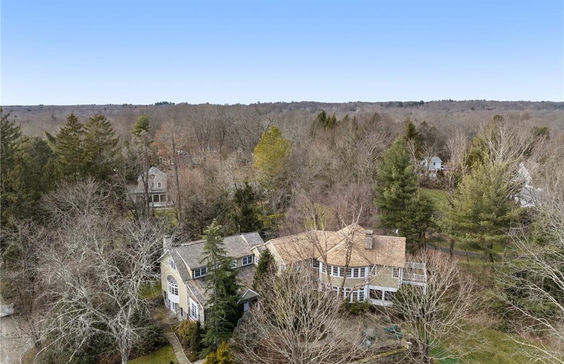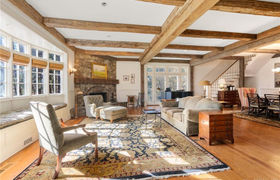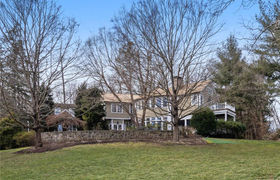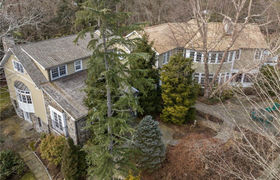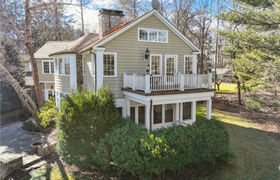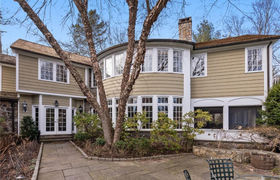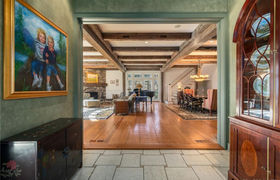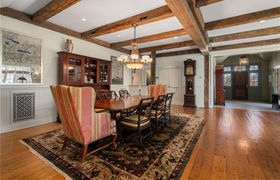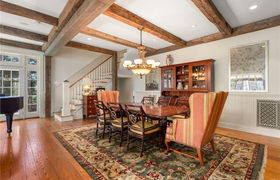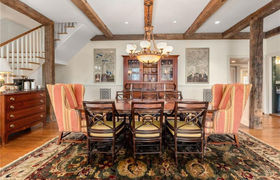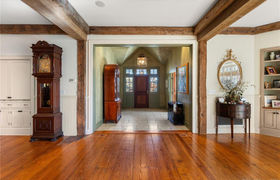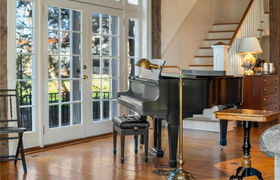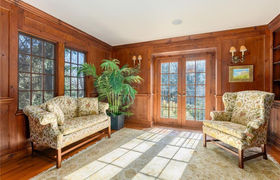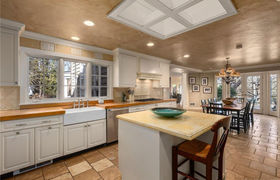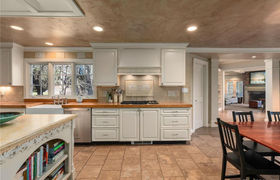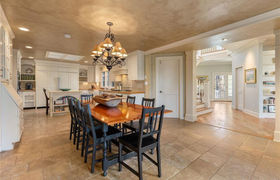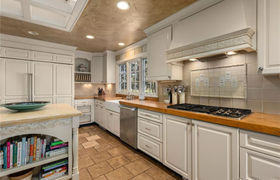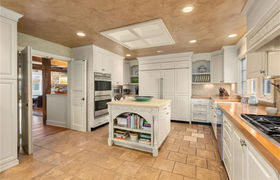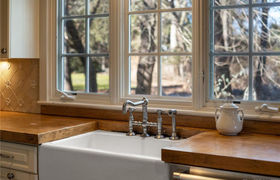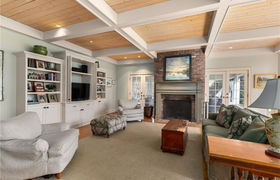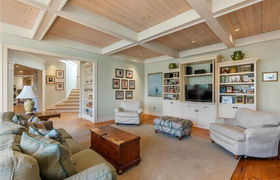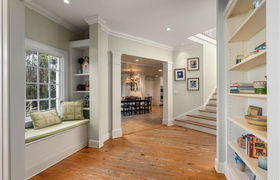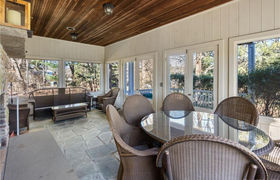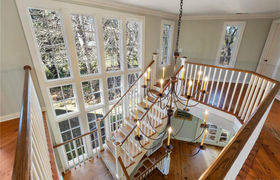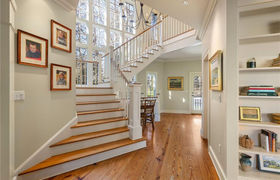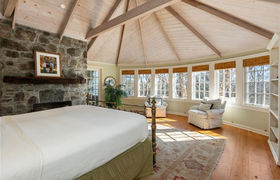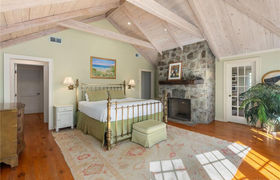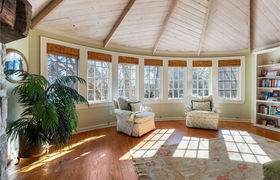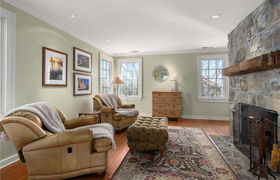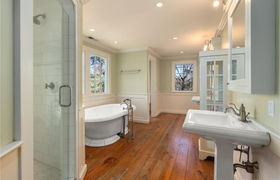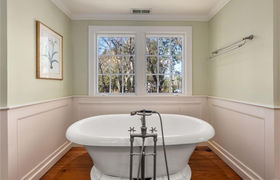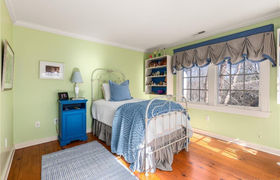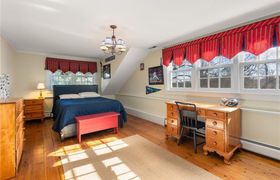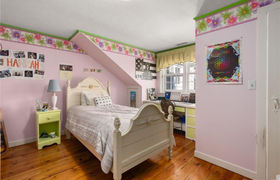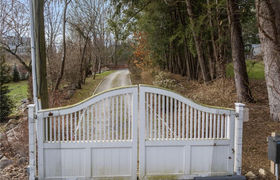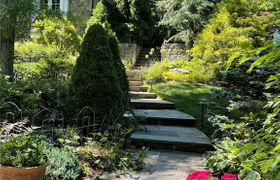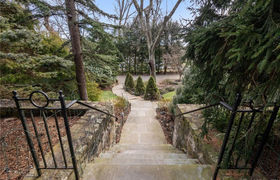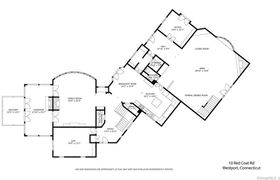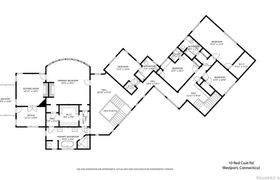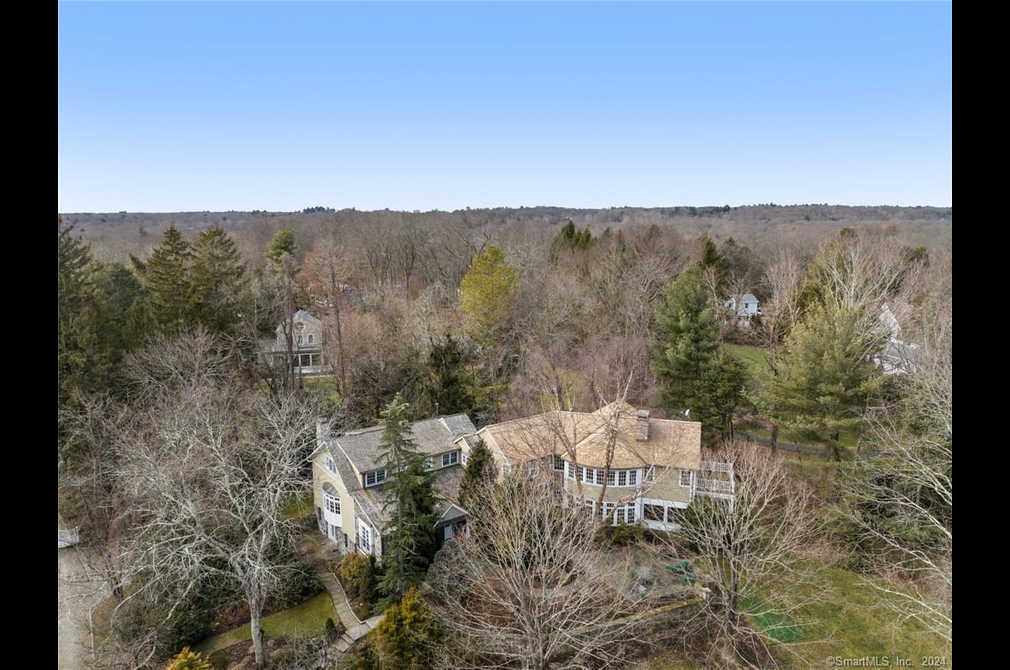$11,972/mo
Opportunity knocks for this enchanting 1912 Barn sited on an original Apple Orchard, was meticulously renovated in 2000.Designed by Peter Cadoux & Doug McMillian Architects, it's a harmonious blend of timeless charm & modern luxury. Step inside to discover a dramatic stairway that beckons you to explore the soaring ceilings. Natural light bathes the open spaces, creating an inviting ambiance.Now it's ready for the next owner's update. The original Barn sits in the heart of the home, boasting high ceilings, seamlessly integrating contemporary comforts with rustic elegance. Imagine gatherings in the spacious LR and DR, where exposed beams and a cozy fireplace create a warm atmosphere. The bookshelf lined office with Juliet balcony sits across from the entry corridor and opens to the main space. The gourmet Kitchen, adorned w/ Sub Zero double refrigerator & freezer, Wolf double ovens & range top, is a culinary haven. The Family Room, screened porch, Gym & 2nd powder Room finish the Main level. Ascend one of the 2 grand staircases to find a dramatic Primary Suite w/ a double FP opening to the sitting room, an office, w/i closet & stylish Bath offering a panoramic view of the surrounding English gardens. 4 additional BRs w/ unique architectural details are down the hall w/ 2 additional full baths. Embrace the tranquility of this picturesque setting, where historic allure meets contemporary comfort. This is not just a home; it's a celebration of the past & a promise of the futur
